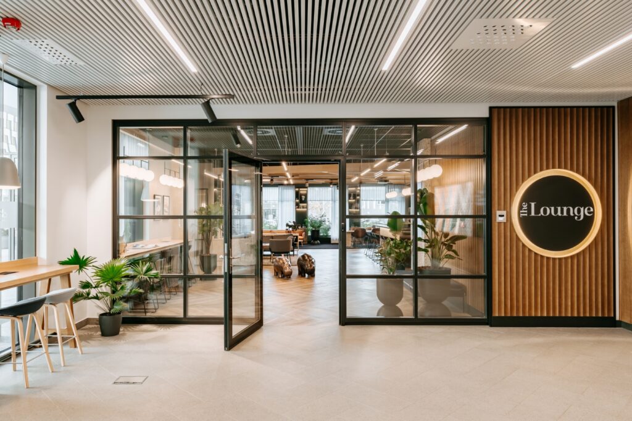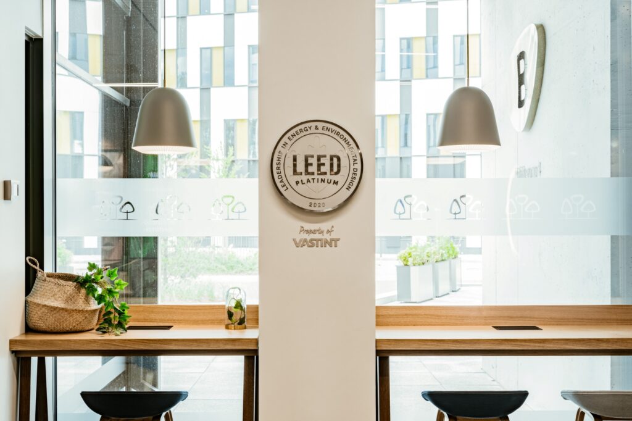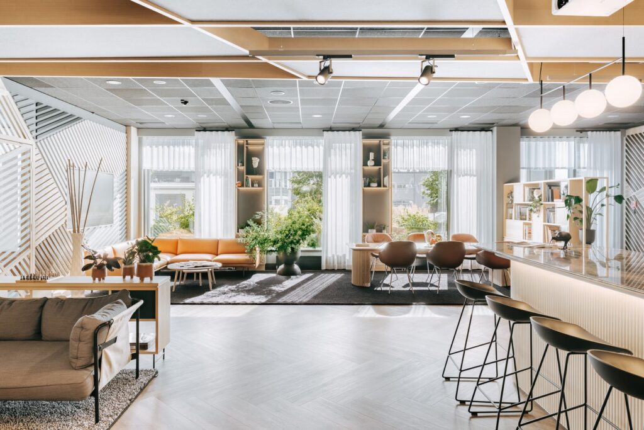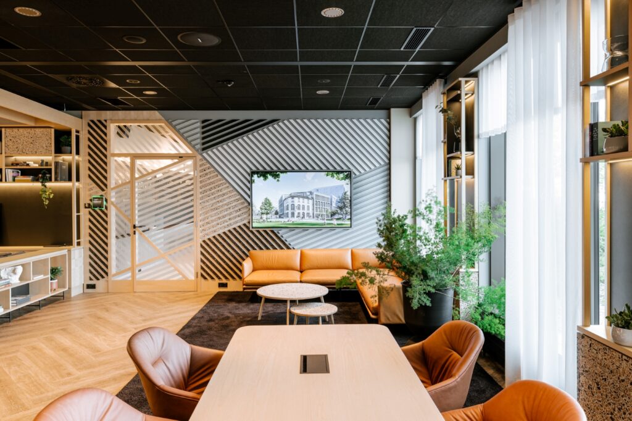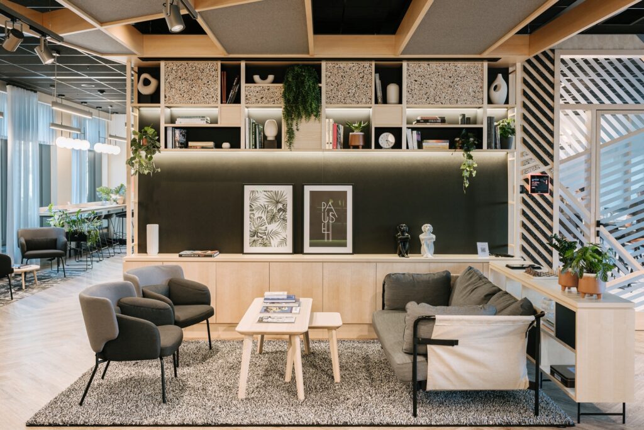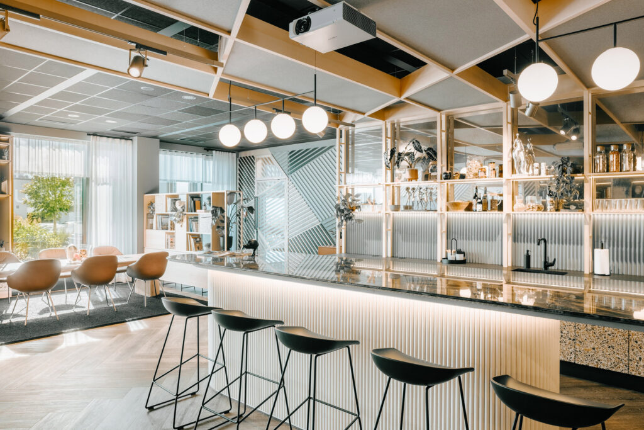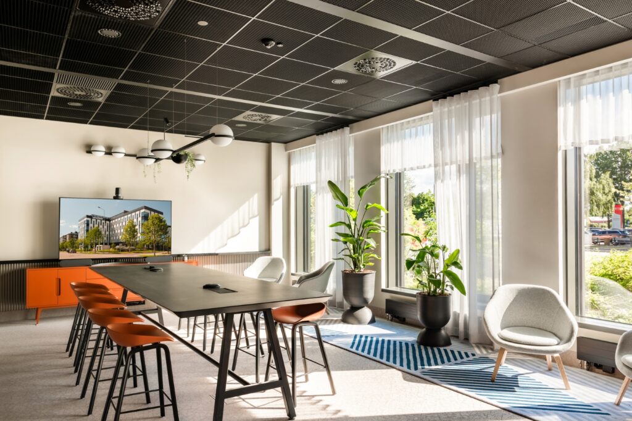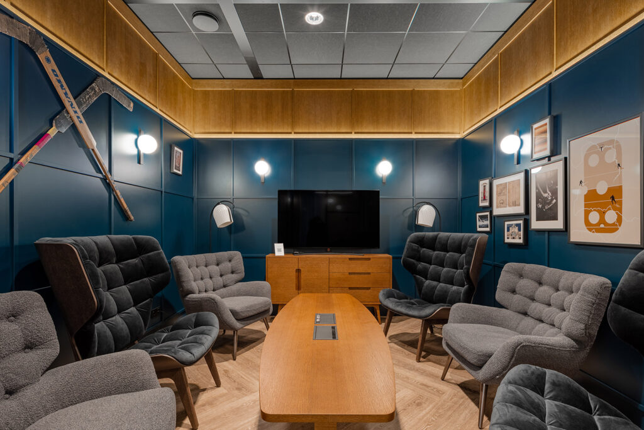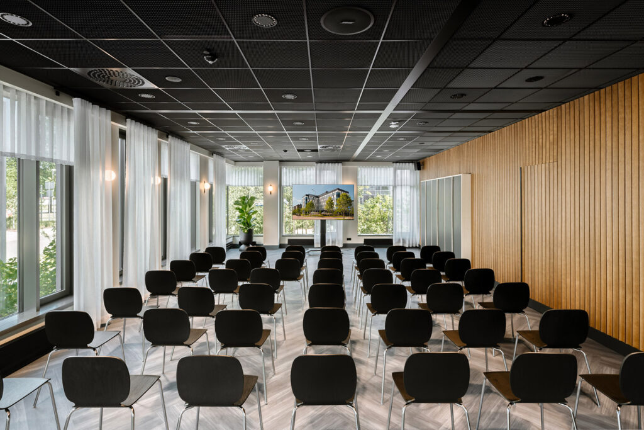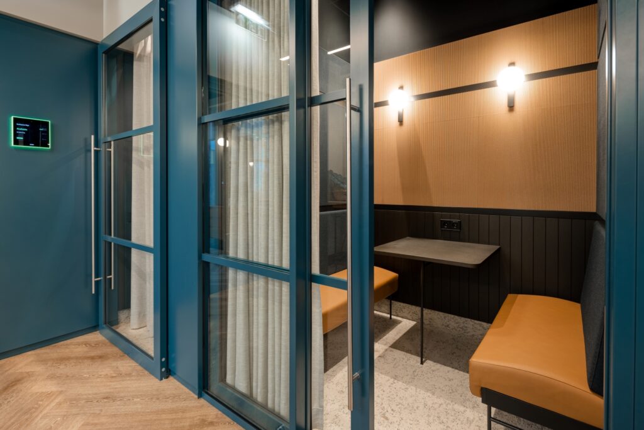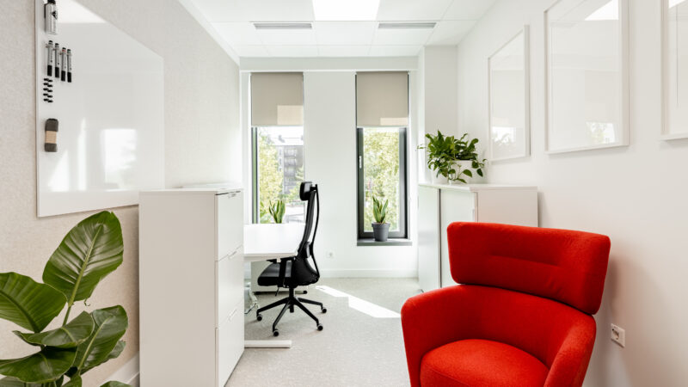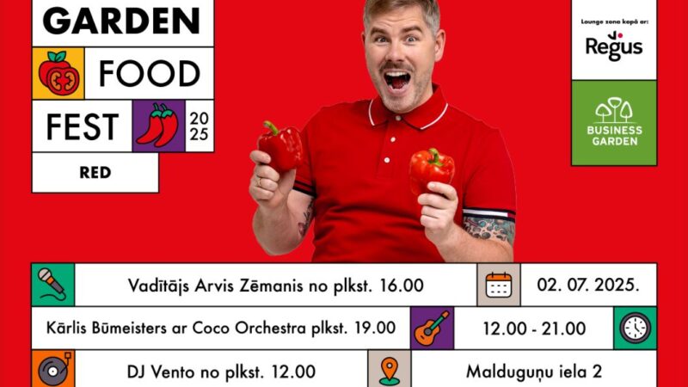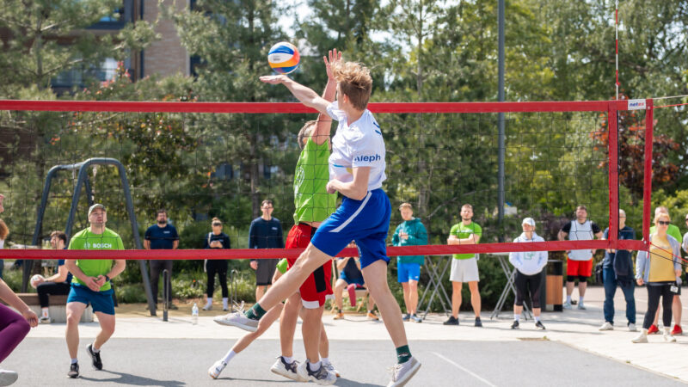Meet the Lounge – a growing network of concept spaces at Business Garden office campuses across Europe
Recently, Business Garden Rīga launched a new-concept Lounge, becoming the first office campus among the six Business Gardens across Europe to offer this unique type of premises. Now, every Business Garden tenant, whether from nearby campuses such as Vilnius, Warsaw, or further afield, will be able to come to Riga and conduct meetings, hold job interviews or just enjoy comfy workspace at no extra cost. Last spring, the Lounge space opened in the Business Garden campus in Vilnius.
One of a kind
Business Garden Rīga already offers many facilities not to be found in any other office center on the market. Its many prominent features start with the location — halfway between the airport and the city center. In Riga, this means that in just fifteen minutes, you can enjoy all the opportunities of downtown, or be in the airport boarding your flight. Such a location is especially advantageous to international companies with frequently traveling employees and business partners visiting from abroad.
As in all the Business Garden developments across Europe, the campus includes various amenities for sports. Business Garden has become the first office complex in Riga that — in addition to a basketball court and ping pong tables — also offers its tenants an outdoor volleyball court. “We continuously strive to improve the working environment for our clients where they can evolve. We want them to be efficient, we want them to stay energized and have all the infrastructure for further growth. We are truly invested in their success,” says Romans Astahovs, Managing Director of Vastint Latvia.
Over 60 trees were preserved on the original complex grounds and another 163 large trees have been planted here – making it one of the largest private tree plantings of such a scale in Riga. Already Business Garden Rīga has created the greenest and most nature-friendly office environment for employees in the city. Also, it has become the first real estate project in Latvia to receive the prestigious LEED Platinum certificate, confirming its high quality, sustainability, and energy efficiency, which altogether allow building maintenance costs to be substantially reduced without reducing levels of comfort.
A new way to work in the era of hybrid environments
With the office market becoming highly competitive, Business Garden Rīga developer Vastint has come up with yet another bonus for its tenants — the Lounge. Kestutis Vedeckis, the head of Vastint in Lithuania, talks about how the idea was born: “At Vastint, we travel all the time as we are an international company. We have the advantage of being able to see each other, drop our luggage, have meetings, and organize our working day, using Vastint infrastructure in all our countries of presence. But it was only us, the Vastint colleagues. So, we thought, why don’t we pass this privilege on to our clients as well?”
With further discussion, the idea grew into a multi-functional space designed not only for the comfort of the traveling employees of the tenant companies but also to the benefit of those local tenants who might not have representational spaces and additional facilities for a seminar, lecture, small conference or an informal party in their rented office. “We finally felt that our presence in all these markets is a huge opportunity to pass these same advantages on to our tenants and further enrich what we can offer,” says Kestutis, “and Riga and Vilnius, where this concept is first realized, is only the beginning.”
While the discussion on agile working and hybrid work environments these days usually evolves around combining work in the office with working from home, Vastint has expanded this definition, stating that the
hybrid work environment can be offered within business complex facilities. “Today, employees search for new ways to work and find their efficiency and creativity. Now, with the Lounge, we are adding to the options that we already have. Today, you can work outside of the Business Garden buildings, enjoy some fresh air on a bench in the park … Or move into the Lounge for a round of negotiations or have a work meeting in the spacious and cozy Hercogs Garden restaurant,” adds Romans Astahovs.
Lovably different, equally smart
Howard Bates, the co-founder at the London-based award-winning design and architectural studio turnerbates, talks about the Lounge project: ‘’We have been working with Vastint on Business Garden projects across Europe for many years and when the idea of the Lounge came up, we thought — what could we offer to create an inviting luxurious environment within a Business Garden, while at the same time infusing a unique flavor and personality into each space? We needed to make this space significantly different from what is a typical office environment. It had to be a lot warmer, and a lot more inviting, giving a sense of a crossover to a hospitality type of space. We aimed to bring that feel there, making it a place where you want to be, where it doesn’t necessarily feel like you’re at work. The brief was very loose to us and we discussed many options, finally arriving at the main five elements.‘’
Each Lounge will evolve around the same functional zones. One such is the snug, where the super-comfy seating for six people is symbolically the heart of the whole space. It’s a cozy nook for negotiations that immerses the participants into a rather relaxed environment, one predisposed for more open and efficient dialogue.
“We always make a mock-up and test everything ourselves before offering a design to our clients. The prototype of the snug room was the negotiation space in our office in Belgium — it was tested extensively, and it’s confirmed, the best deals are done there!” shares Romans Astahovs. “The snug in Latvia has ice hockey sticks and other references to the game as it’s so popular in the country. Again, you won’t see that in the snug if you’re visiting the Lounge in London or the Netherlands, for example,” explains Howard Bates.
Another area is the project room, which accommodates up to fourteen people, fully equipped for efficient collaborative work on a project. A presentation or an informal gathering can also be held in a vast lobby and bar area within the Lounge. It has a TV, a projector, and a sound system, along with plenty of comfortable seating by the panoramic windows as well as at the bar. The signature long bar table, an extensive people-gatherer during social events, will be a recurring element in each of the Lounges and the first thing that people see upon entering.
If anyone needs some place to work on their own, they can use the phone pods or individual working places along the windows, facing the lush greenery outside. Finally, there is a multi-functional space, set up to be either a small seminar or conference room or a games room for employees. This is where a company can have an informal gathering or a conference for up to 50 people.
“The Lounges are not designed all the same. They have the same component parts but each space is treated slightly differently,” Howard Bates continues explaining, “the treatment of some of the walls of the Lounge in Riga had stripes that were a reference to traditional Latvian woven belts. It’s very subtle, you might not think that, but that’s where they come from. It makes the place more unique.”
Kestutis Vedeckis explains what visitors can discover in the Lounge in Vilnius: “In the snug in Vilnius, we feature something we’re quite good at as a nation — basketball. We also drew inspiration from our famous artist George Maciunas, who was a part of the world-famous Fluxus art movement in the US and whose work was quite provocative. We felt that the inclusion of a touch of provocation would prevent the business environment from being too stiff and serious. And his art inspired us to include some unexpected elements in the design of our Lounge. We laugh a lot in our organization and this design can also raise a smile!”
Made the Vastint way
Following the Vastint ethos of sustainability, the Lounge was designed using LVT flooring material which was 40% recycled. The kitchen panels were made completely from recycled materials. Howard Bates recounts how: “We wanted to make sure that we weren’t just buying in disposable materials. That we can recycle these materials after they’ve been used. The use of timber and soft materials, continuously focusing on sustainability — all that conveys Vastint values throughout the interior of the Lounge.”
Having previously been a part of the Inter IKEA Group of companies, Vastint traditionally uses IKEA pieces of furniture or objects in their projects. You will also find a mixture of HAY furniture and bespoke elements in the Lounge in Riga. All the graphics in the space were specifically designed for the Lounge by the turnerbates creative team, giving it a distinct personality.
Yet again, by presenting and realizing the concept of the Lounge, Vastint has come up with an innovation in the sphere of real estate development that confirms its position among the avant-garde of the European property market.

